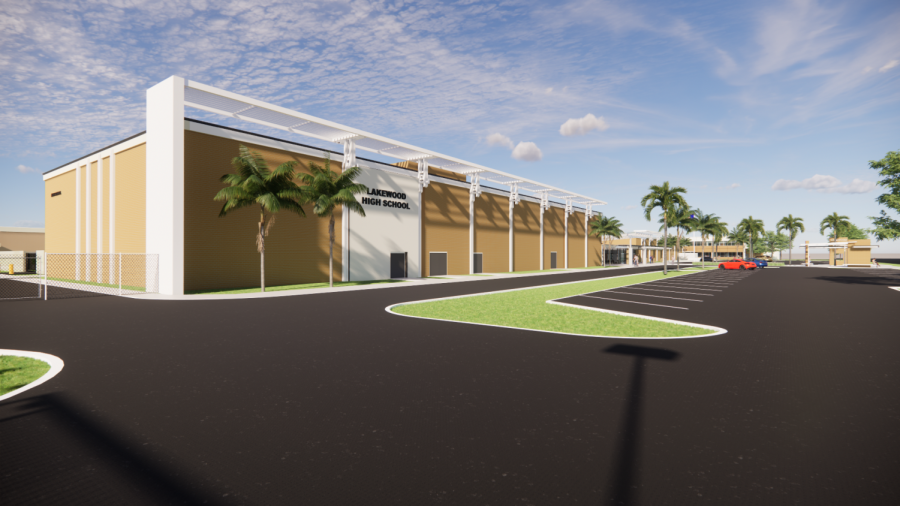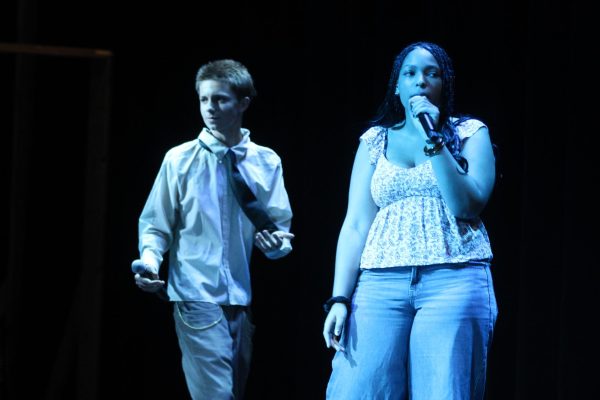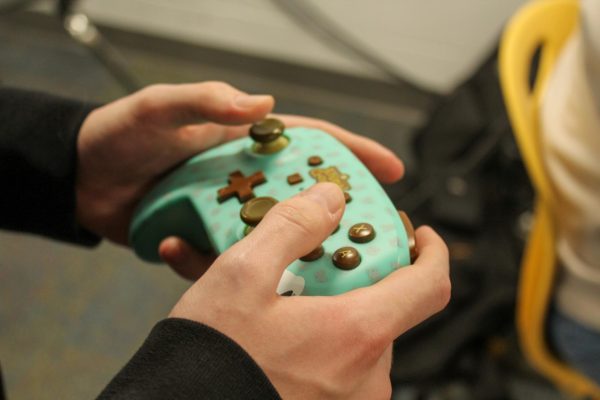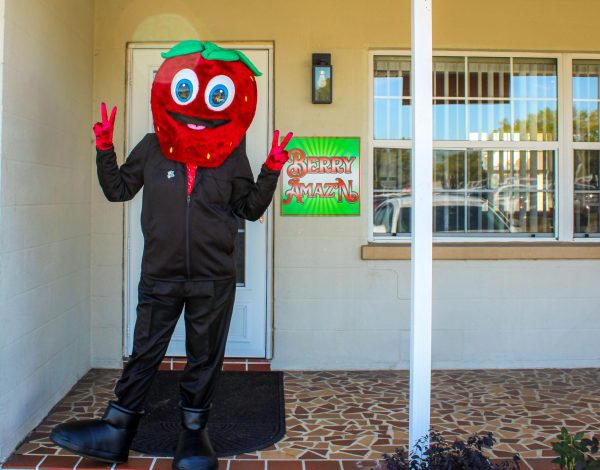Spartans start the move back into C-Wing
Excitement is high for teachers and students planning to move back into the wing this week.
This rendering shows the trellis-like covering and future student walkway in the parking lot.
The work being done by AJAX building company is just about completed in C-Wing, the first hallway to be renovated. The company is almost done with finishing touches, and classes are expected to move back in next week. This is a delay from the original moving date, disappointing many teachers who were packed, and had altered teaching schedules to accommodate. The one-lunch schedule will also continue an extra week to allow for moving. In C-Wing, the renovated area includes all new LED ceiling tiles, vinyl composite tile flooring (VCT), doors and paint. The old ceiling tiles were two by four inches, and more prone to sagging; the new tiles are two by two inches.
“Oh they were nasty, they were old two by four tiles. These are two by two tiles… They never sag,” AJAX project manager Mike Grill said.
The classrooms now have dimmable lights and a brand new heating, ventilation and air conditioning system (HVAC) that includes ductwork. For those who remember the wing’s old AC reliability problems, this is a welcome relief.
“This is a big deal with the school district. … Anytime they renovate a campus they put LED lights in, (and) upgrade HVAC systems so everything is cost savings,” Grill said.
Art teacher Jayce Ganchou’s room now includes new electric outlets in the middle of the room that drop down from the ceiling. The previous island work spaces are gone, but the concrete flooring has stayed. This is the only classroom without VCT tile.
Three-D art teacher Sandra Bourne now has two classrooms, including a computer lab for digital work and eventually a connected room for print art in English teacher Kate Drof’s old room. The second classroom will temporarily be used as a computer lab while construction is ongoing because of the need for classrooms. The journalism room has new carpets and cabinets, but the sinks were removed.
“No more sinks,” Grill explained. “The only sinks are going to be in the art rooms.”
The majority of the classrooms have new cabinets and closets to replace the old orange and blue ones that were falling apart. This was not originally included in the plan, but something the construction company felt was needed. The cabinets that stayed were the ones in better condition, but will no longer match.
“They picked the cabinets that the doors were falling off and drawers wouldn’t open and close. These are all functioning, they all worked and there wasn’t any damage. Just the color wasn’t the best,” AJAX senior superintendent Gary Spaw said.
The state of Florida issues new specifications each year for classrooms, which dictate how much cabinetry and furniture each classroom gets.
“The new (specification) for a standard classroom is basically one upright lockable cabinet and then one open bookcase and that’s it. That’s why we were kinda hesitant to tear out all these cabinets. … (We were like) well can we get them back?” Grill said.
The CATCOM room has had some major upgrades too. The multiroom class now has interior windows into each room and a new security entrance for students. The new entrance has glass doors and a fence that secures the outside door.
“It’s like a porch,” Spaw said.
Changes to the Florida building code mean upgrades to the school’s fire suppression system, and fire sprinklers are included in the new wing.
“Every five years or so the Florida building code gets upgraded. As things change they may say, if a building has X amount of occupancy… it needs to be upgraded to (a) fire suppression system,” Grill said.
The staff bathrooms were also renovated, and have all new wall tiles, lights, toilets and sinks. The only thing that remains the same is the flooring, which was redone last year ahead of a School Board meeting. Finding materials like light bulbs was difficult for the crew due to the worldwide shipping crisis, and led to delays with the renovation process.
“With fabrication, supply chains, everything… we’re seeing material shortages and delays everywhere. A lot of our material comes from Mexico and Canada and has to get shipped in. You have delays on the raw materials themselves… COVID unfortunately has obviously affected everything in our lives,” Grill said.
The previous AC chiller outside of the wing will eventually be removed and the whole school will rely on the same chiller system. That means the noise goes away also.
“Eventually this chiller that’s sitting here goes away… so you won’t hear that anymore,” Grill said.
The new building by the field is almost done, also. Replacing the old ticket booth and concession stand, it will also include restrooms, something the Lakewood stadium has never had. It has two separate sides for home and visiting teams, and will be opened during big games and tournaments when large numbers of spectators are expected.
“They are working on all the final little touches in…the ticket booth and concession stand,” assistant principal and athletic director Laura Mudd said.
The new building will be ready for soccer season, but will not open this week along with the rest of C-Wing. Mudd is hopeful that it will open by Friday (11/12).
Mudd said she is excited about the addition, and the long awaited restrooms.
“You guys will finally have bathrooms. Honestly, it looks so nice. Ms. Savage and I got to walk through it, and we were like, oh my gosh, it’s bathroom stalls instead of porta potties,” she said.
Part two of construction is coming up soon, with B-wing teachers getting ready to move out of their classroom and into portables. The construction will include the same features as in C-Wing, with dimmable LED lights, new ceiling tiles, fire sprinklers and more. According to Mudd, part two is expected to take three to four months. Part three will include A-Wing, T-Wing, an enclosed version of the CAT circle, a new CAT auditorium, and a renovated parking lot in the front of the school. The parking lot will include an all new walkway from the street to the school for students, and make the lot slightly smaller.
The exterior of the school is also getting a facelift. The construction company is currently working on a wall that will stick out from the end of the building to create a trellis-like covered walkway for students. The new addition will also include a school sign.
“We’re going to do a new facade to break up the brick front. There’s going to be a pumped out stucco wall with a big sign that says Lakewood High School,” Grill said.
This story has been updated.
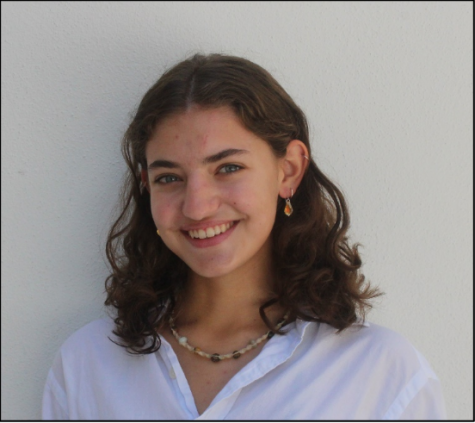
Hey, Lakewood! My name is Maya Rish. I’m the editor in chief and also a social media editor for SNN. I care deeply for our school community and strive...


